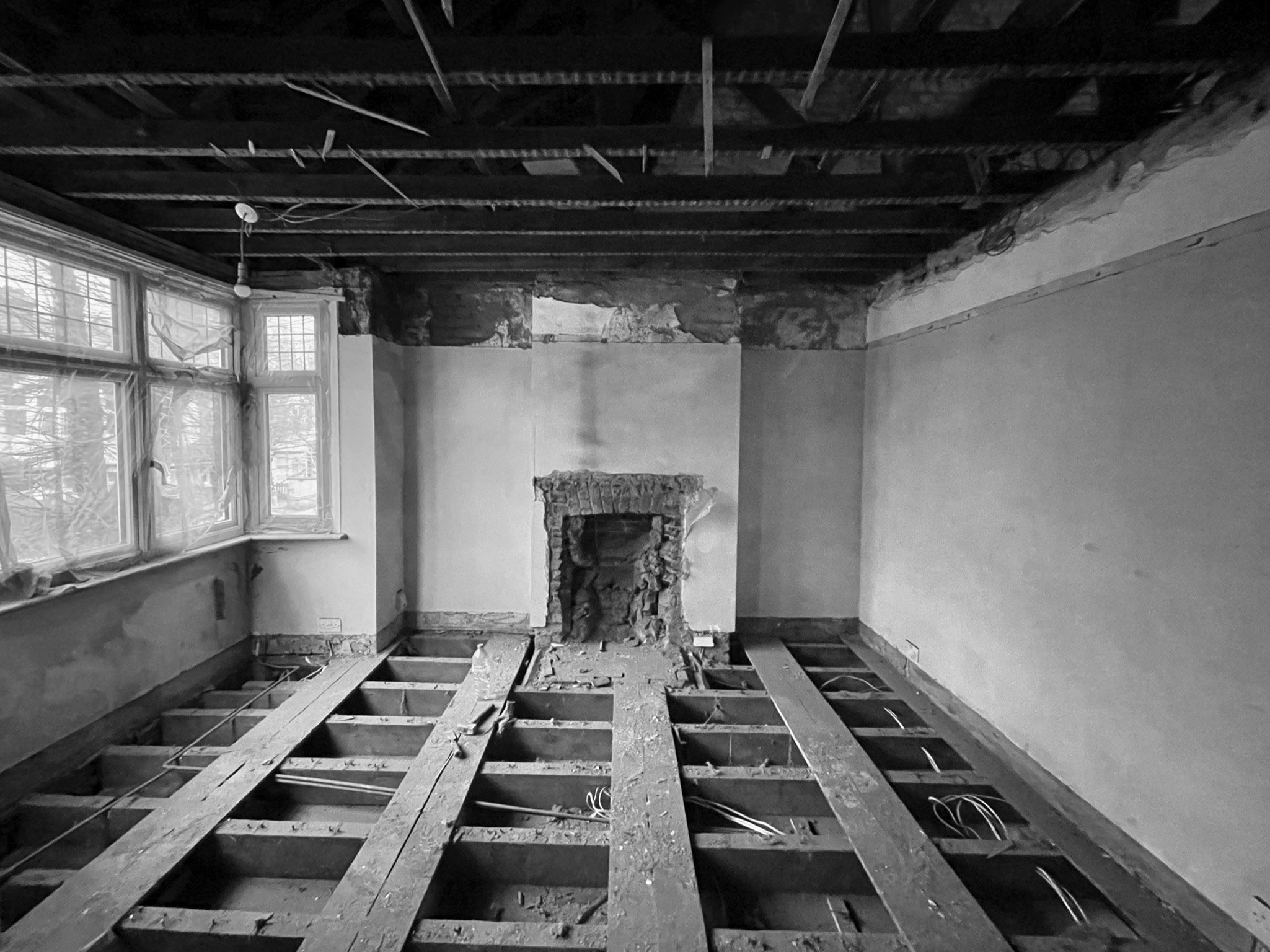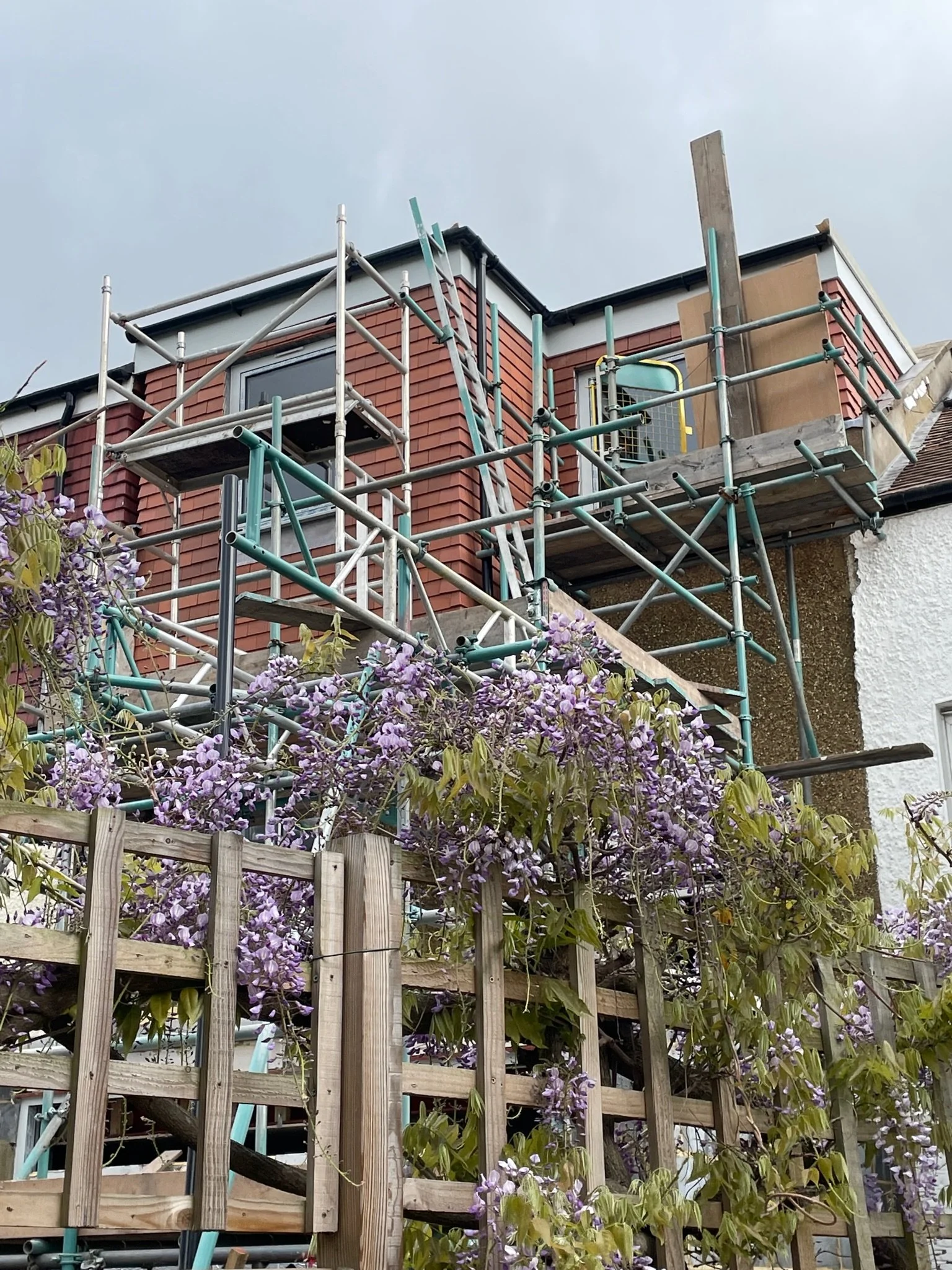Rosslyn Avenue | Barnes
RIBA Work Stage: 0 - 7
Project Description:
A substantial demolition, refurbishment and extension of a late Victorian terraced property in Rosslyn Avenue, Barnes SW13. The project included the addition of 2No Bedrooms and a Master Ensuite within a new SF rear dormer extension and a GF rear extension. The property includes 5No roof windows providing generous natural daylight to the upper levels, GF extension and north facing front facade. White Oil Birch Plywood, slim profile doors that extend beyond the internal ceiling level and a strong visual and physical ensure that all GF space is interconnected. The material palette creates a light but warm feel, punctuated with bold metallic accents, marble stone tiling and granite to the rear terraces. Mark Watson Architects Ltd were responsible for all RIBA Work Stages including the specification of all Interior Design elements and the management of works onsite.
Lead Architect: Mark Watson
Budget: £300,000
Contractor: Mark Watson Architects Ltd
Duration: 6 Months
Additional Information
Mark Watson Architects Ltd where responsible for the concept and technical design of the project. Onsite Architectural & Contract Administration Services were also provided including the specification and installation management of all Interior Design items.































